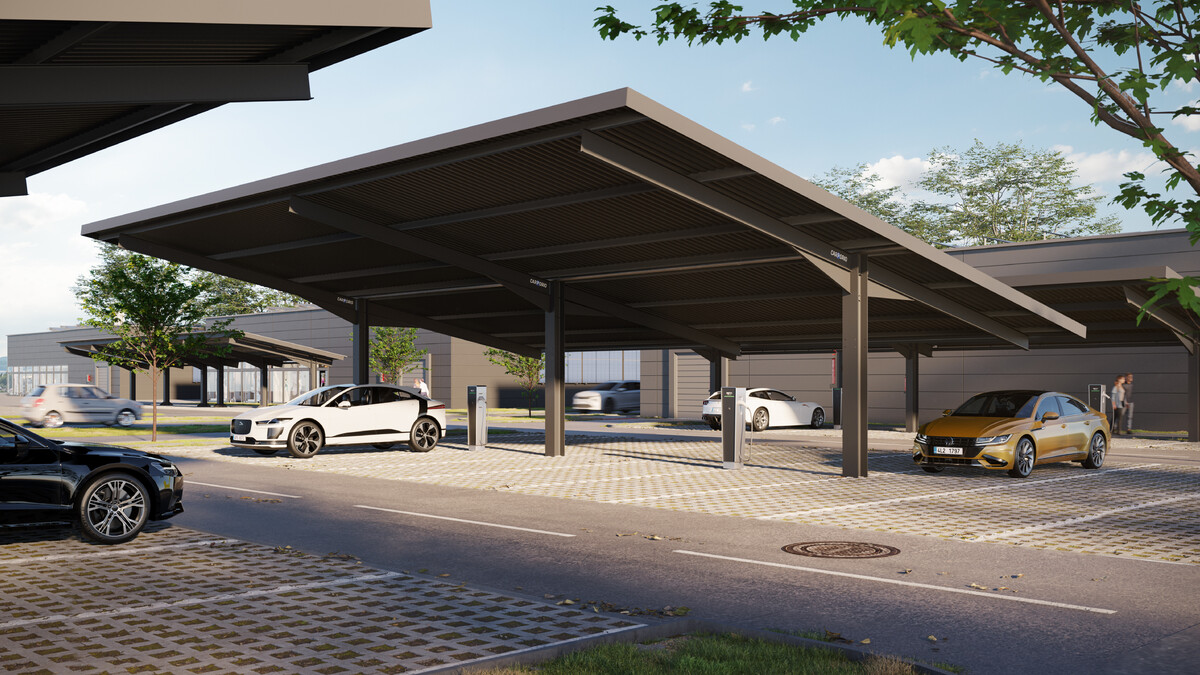SOLAR CARPORT T
The Powerhouse
Carport T delivers clarity in form and function. With a central column and single-pitch roof, it offers balanced structure, smooth vehicle access, and modularity in long linear layouts. Its clean architectural lines suit both modern and traditional environments. Optimized for south-facing orientation, it integrates seamlessly into the Carporio ecosystem as a strong and scalable solar infrastructure element.

| Height | 4 000 mm |
| Clearance height | 2 400 mm |
| Parking space width | 2 spaces – 5 000 mm 3 spaces – 7 500 mm 4 spaces – 10 000 mm |
| Depth | 9 000 - 12 000 mm |
| Roof slope | 11° / -11° |
| Roof covering | Photovoltaic panels / Trapezoidal sheet metal 0,75 mm (RAL 25 my / protective coating 7-10 my) |
| Panel orientation | Horizontal / Vertical |
| Roof area / module size | 4 spaces: 48 m2 / 24 modules – 10,8 kWp 6 spaces: 72 m2 / 36 modules – 16,2 kWp 8 spaces: 96 m2 / 48 modules – 21,6 kWp |
| Main material | Steel EN 10025-2 (S235/S275/S450) |
| Small components | Stainless steel A2 |
| Corrosion protection | Hot-dip galvanization (/+ powder coating) |
| Foundations | Reinforced concrete foundations |
| Manufacturing standards | EN IS 9606, EN 1461, ISO 9001, ISO 14001 |
| Certifications | ETN certified PV components |
| Design standards | EN 1990: Basic principles for structural design, EN 1991-1-1: Structural loads, EN 1991-1-3: Snow loads, EN 1991-1-4: Wind loads |
| Snow load | 2,5 kN/m2 |
| Wind load | 27,5 m/s |
| Warranty | 15 years on the structure, 5 years on surface treatment |
| Optional accessories | Photovoltaic panels, DC charging station, wallbox, LED lighting, branding |
| Photovoltaic module | 1,757 × 1,134 × 30 mm / 450 Wp |
Not sure,
where to start?
Unsure whether and how to proceed? We prepare a feasibility study that assesses the potential of your site and shows how it can be transformed into a smart Carporio energy ecosystem – technically, economically and sustainably.

